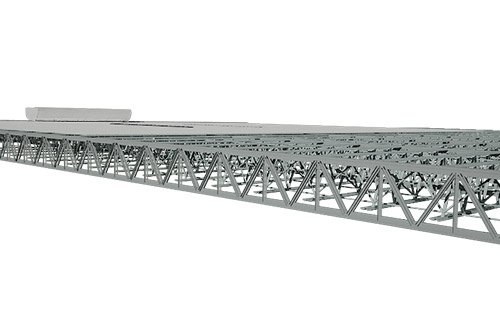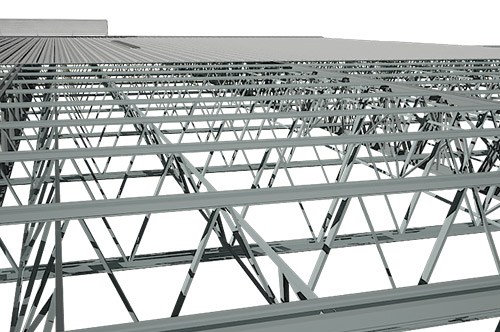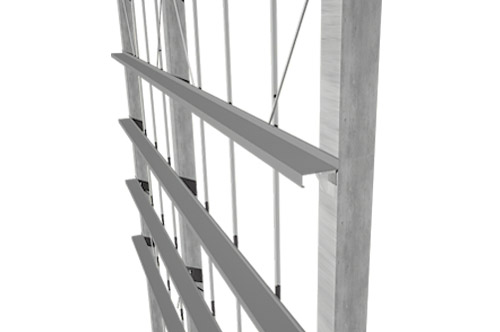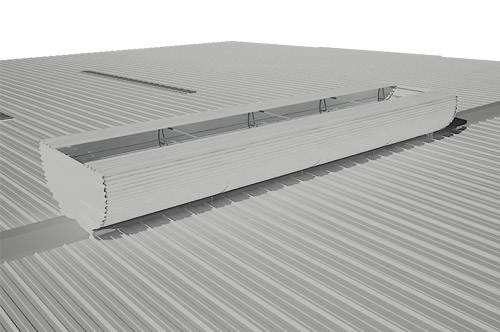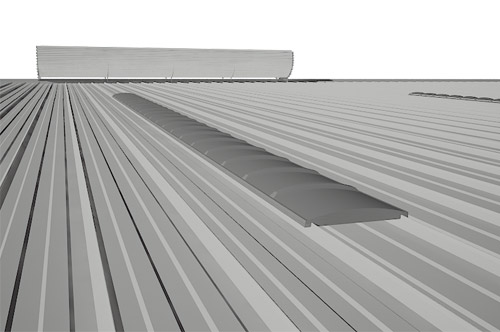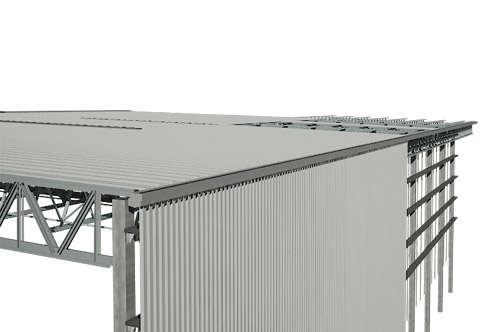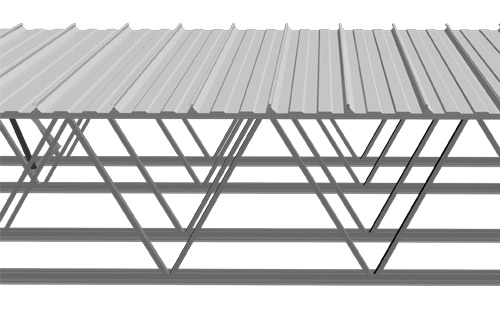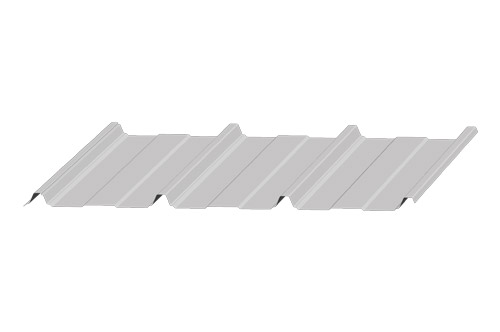It is a structure composed of steel and constituted by a group of pieces, that, when united, form a set that gives sustentation to the construction. Steel materials also allow greater freedom of creation for architects and engineers and can be applied to any type of project. Used in large pavilions, supermarkets, shopping malls and distribution centers, metal structures give higher productivity and constructive speed to projects. In comparison with conventional processes, such as masonry, can reduce the execution time of the work by up to 40%. For dialogue with other materials, steel should not be seen as antagonistic to concrete. In fact, they can be applied together in so-called hybrid or mixed structures, where the qualities of each element will be harnessed. Another advantage is the versatility and flexibility that the metallic structures provide to the projects, since they allow gain of space with the creation of large spans and swings without interruption by pillars or structural walls. In addition to all this, steel construction is in perfect harmony with the concept of environmentally sustainable development. Steel is a 100% recyclable material that can run out of the life of the building, return to the furnaces in the form of scrap and become a new steel without loss of quality.
Call Center: +55 0800 520 0022
Metal structure
We use cookies on this site to enhance your user experience in our site. Our cookies are aimed at advanced analytics and communication media. By continuing to use our website, you agree to our Privacy Policy terms. For more information about the data we collect, consult our Privacy Policy and Data Protection or our department through the e-mail privacidade@danica.com.br


